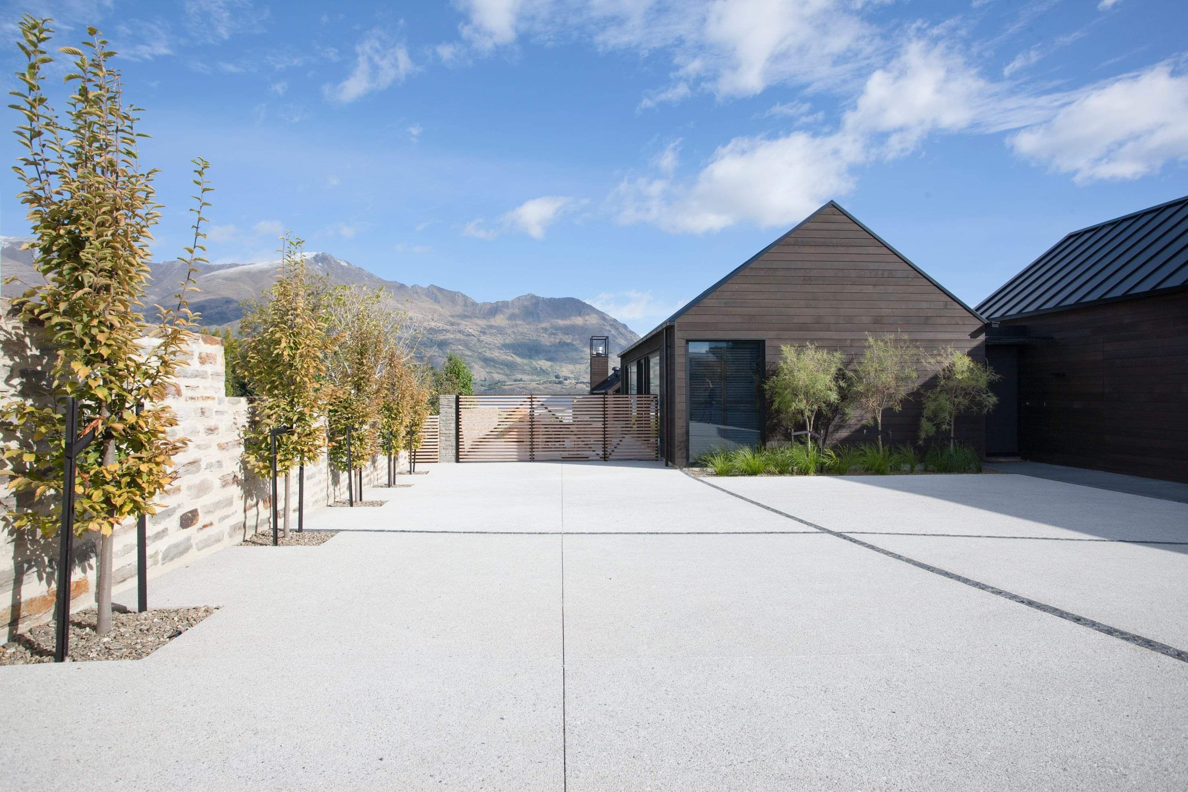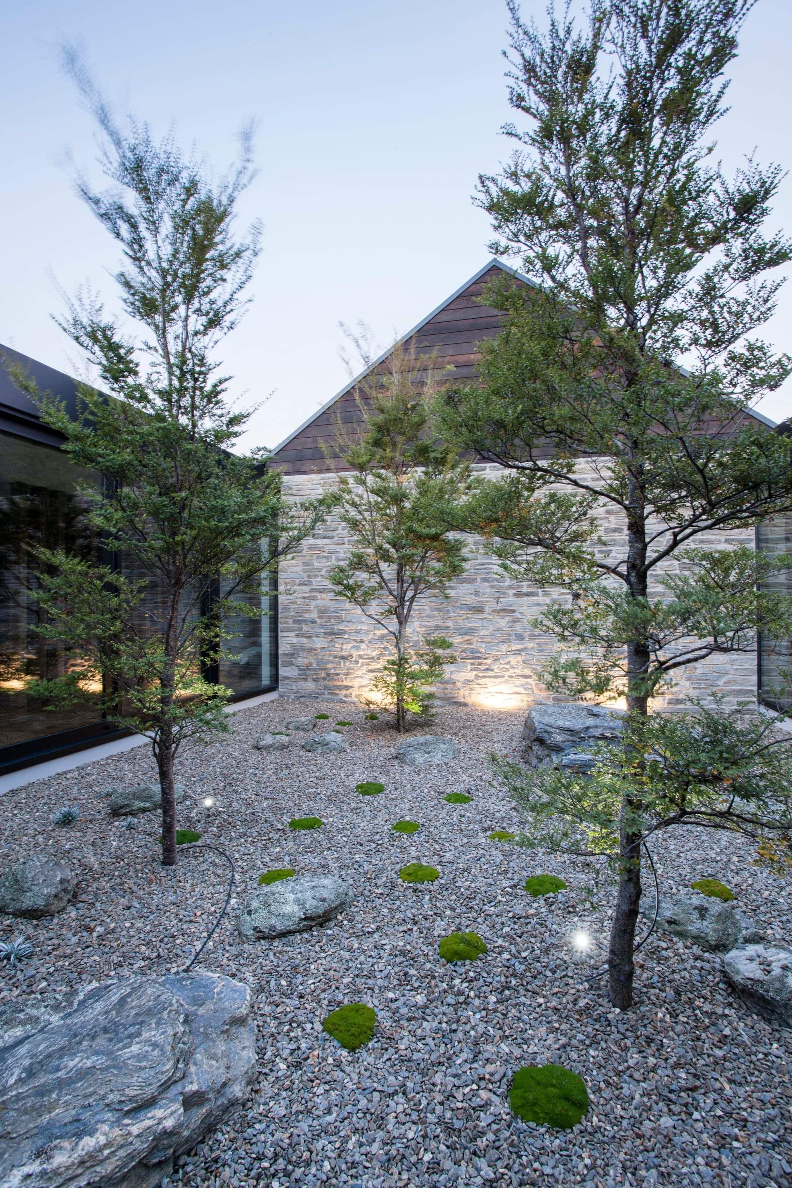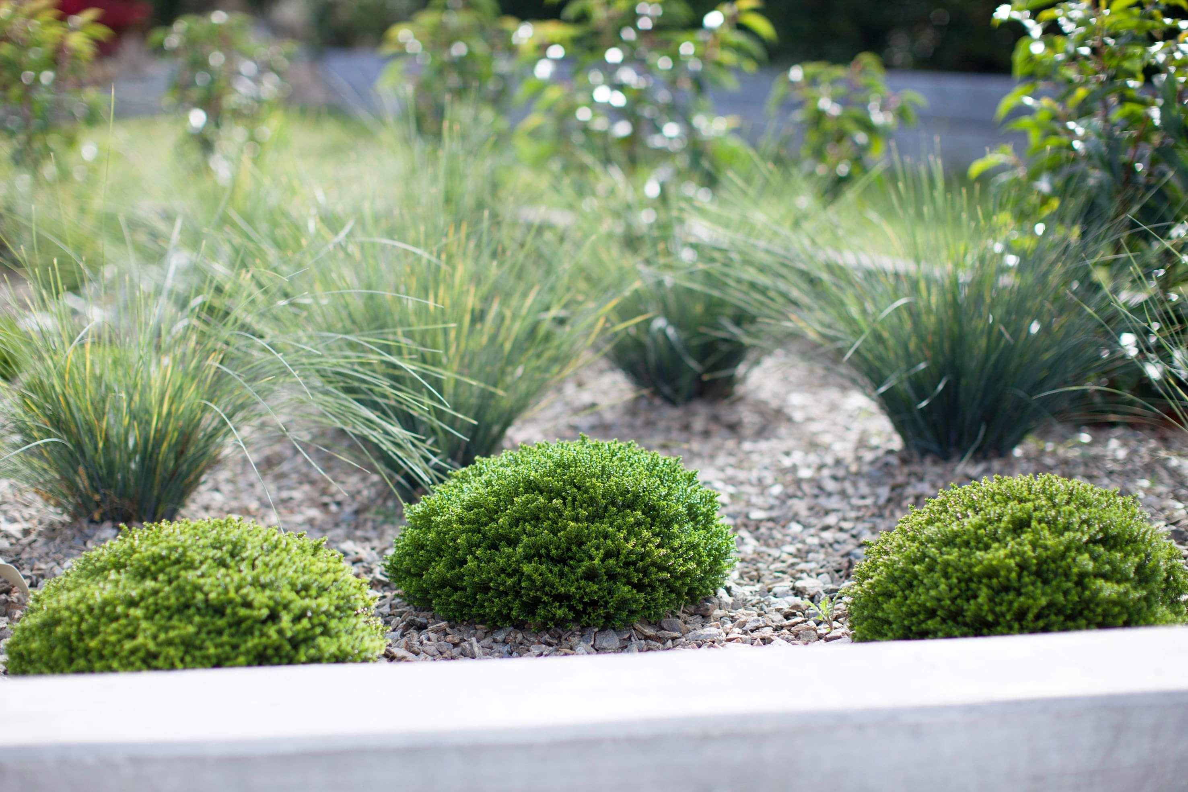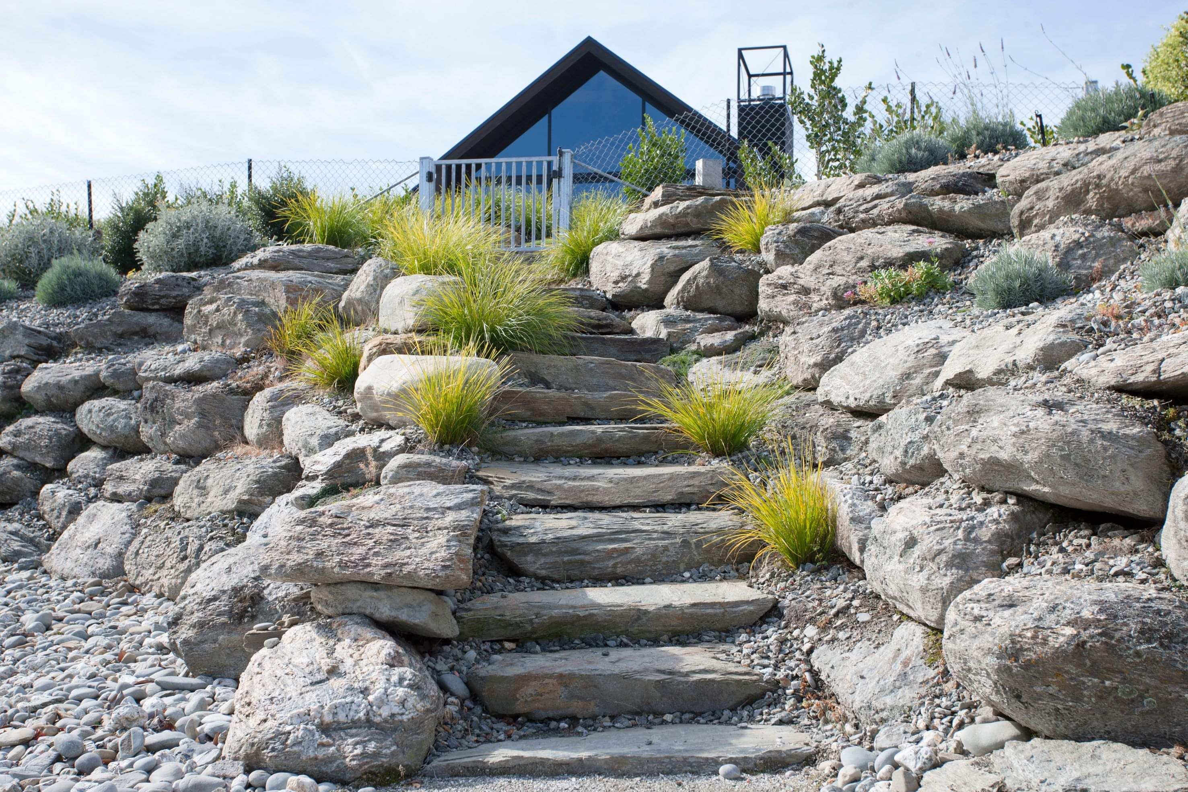Monte Christo Vineyard
This project has established a new vineyard, tastings rooms and accommodation on the site of the first original vineyard near Clyde. The tasting rooms are located in the original stone cottage.
The landscape response makes connections to the surrounding landscape and back to the lands past history through references to the original native vegetation, agricultural / vineyard history and local materials used.
In my role as the Landscape Architect I worked closely with Design Base Architecture.
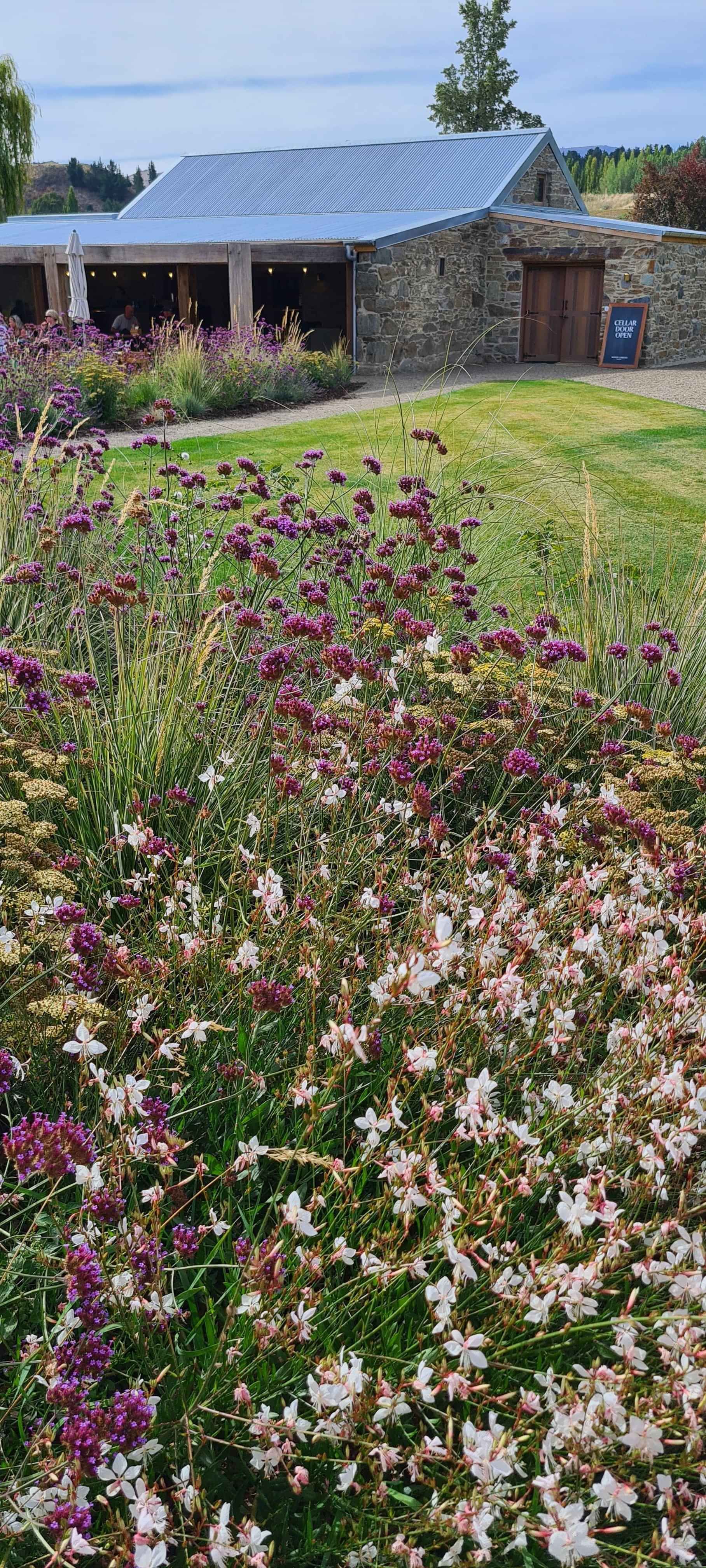
Role
Client liaison
Working with planners, architects and engineers
Landscape master planning
Detailed design
Planting design
Overseeing implementation
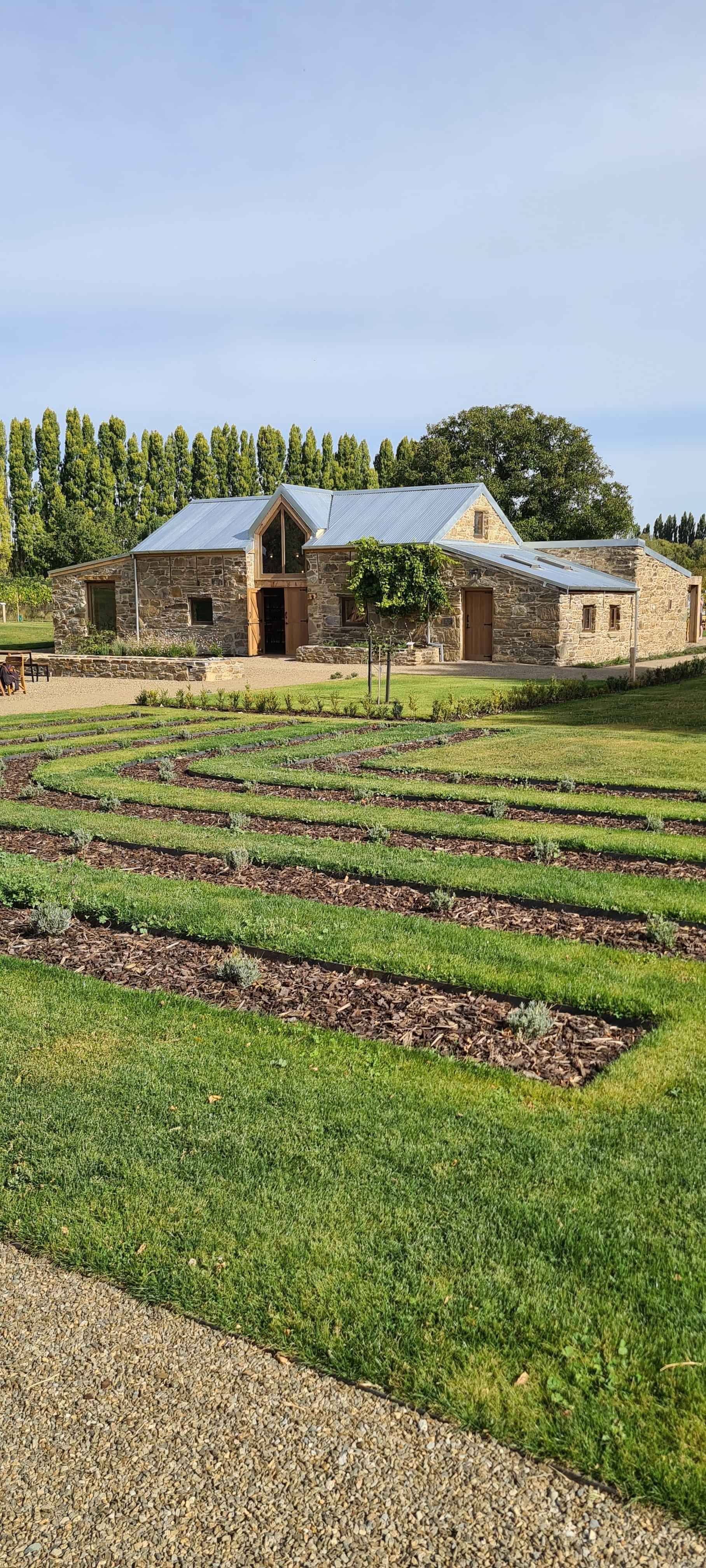
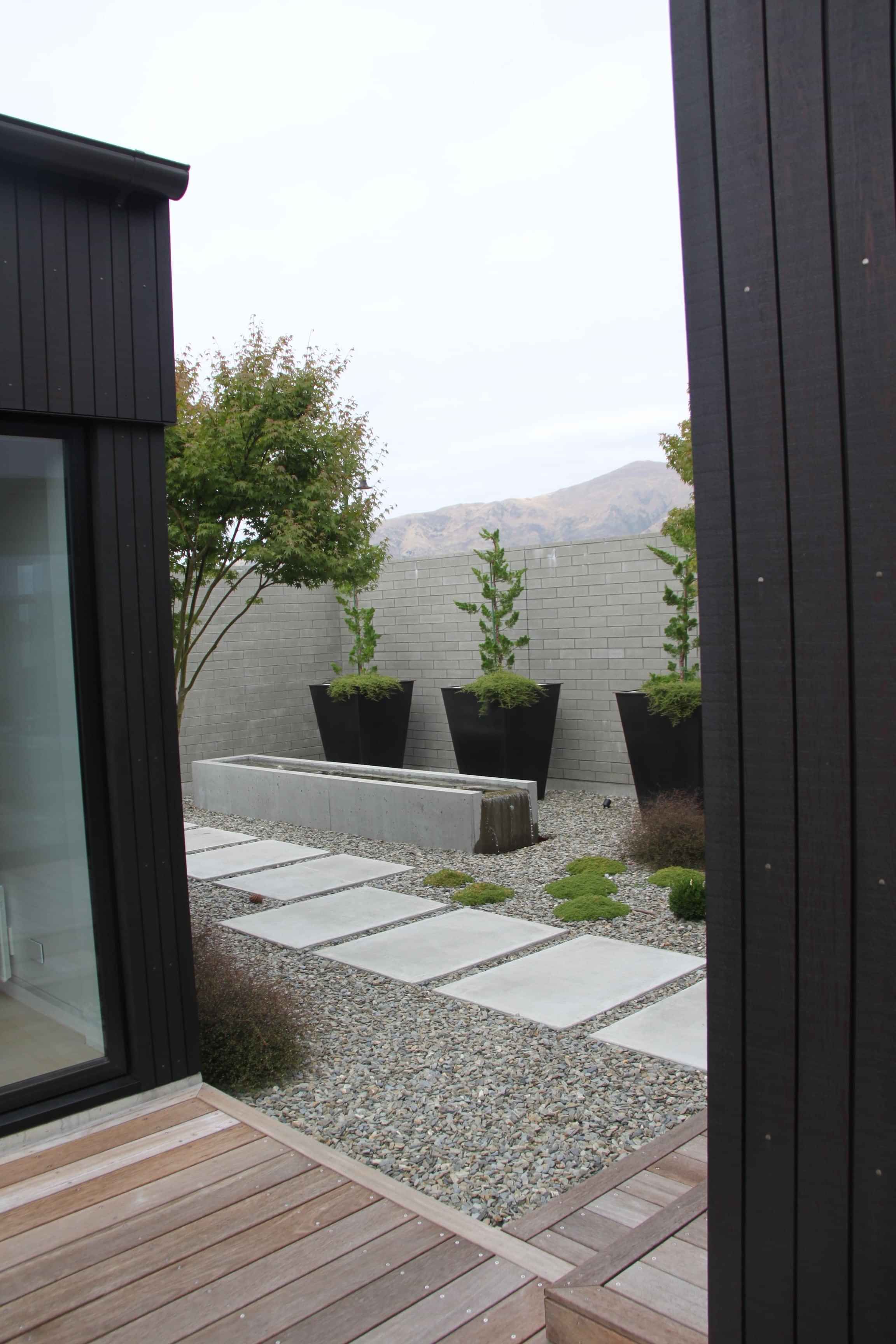
Courtyard Garden
A passive house designed by Rafe Macleans Architects was designed around 2 walled courtyards creating private spaces for the new family to enjoy. The steep exterior slopes were planted with native plants to reduce the need for ongoing maintenance.
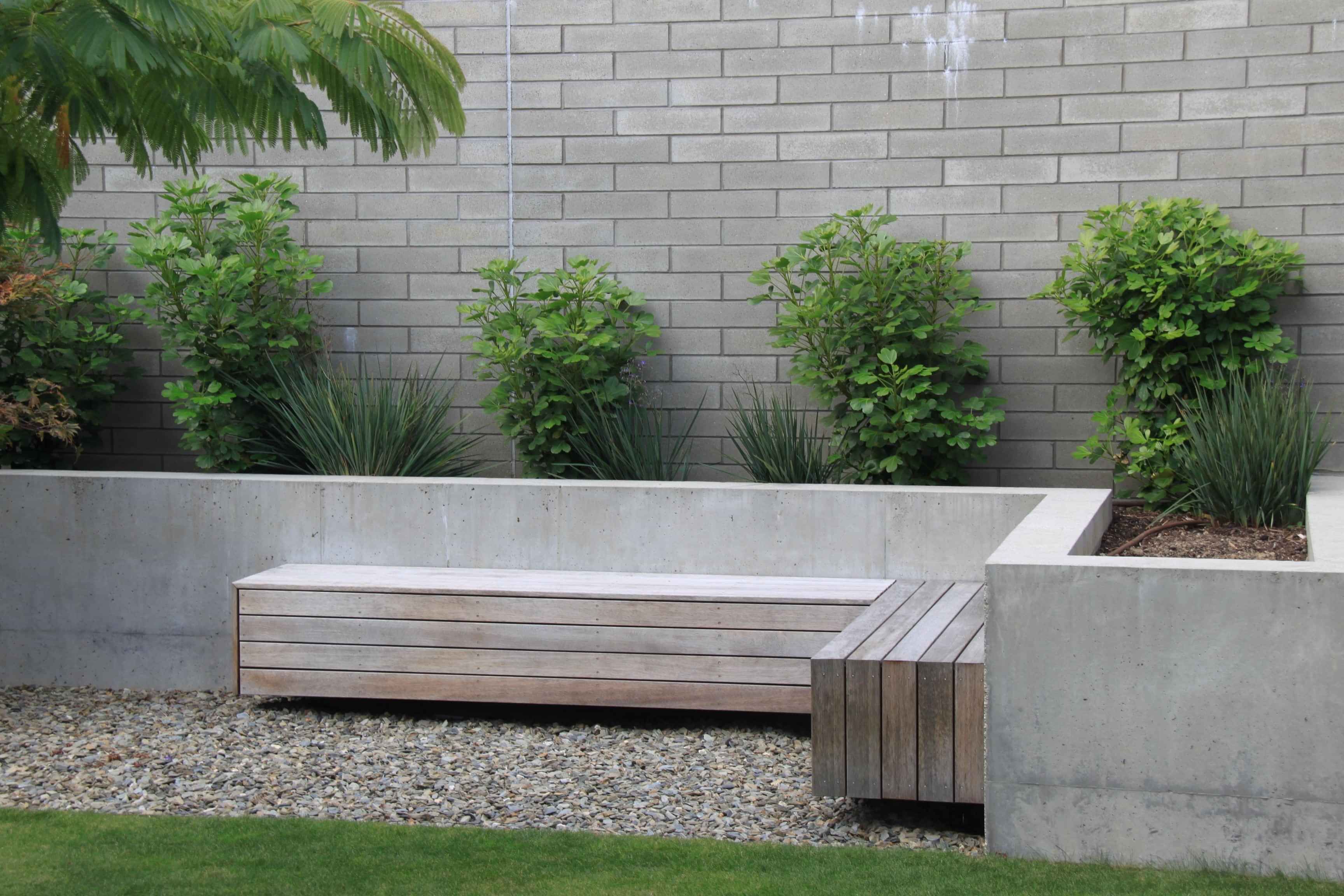
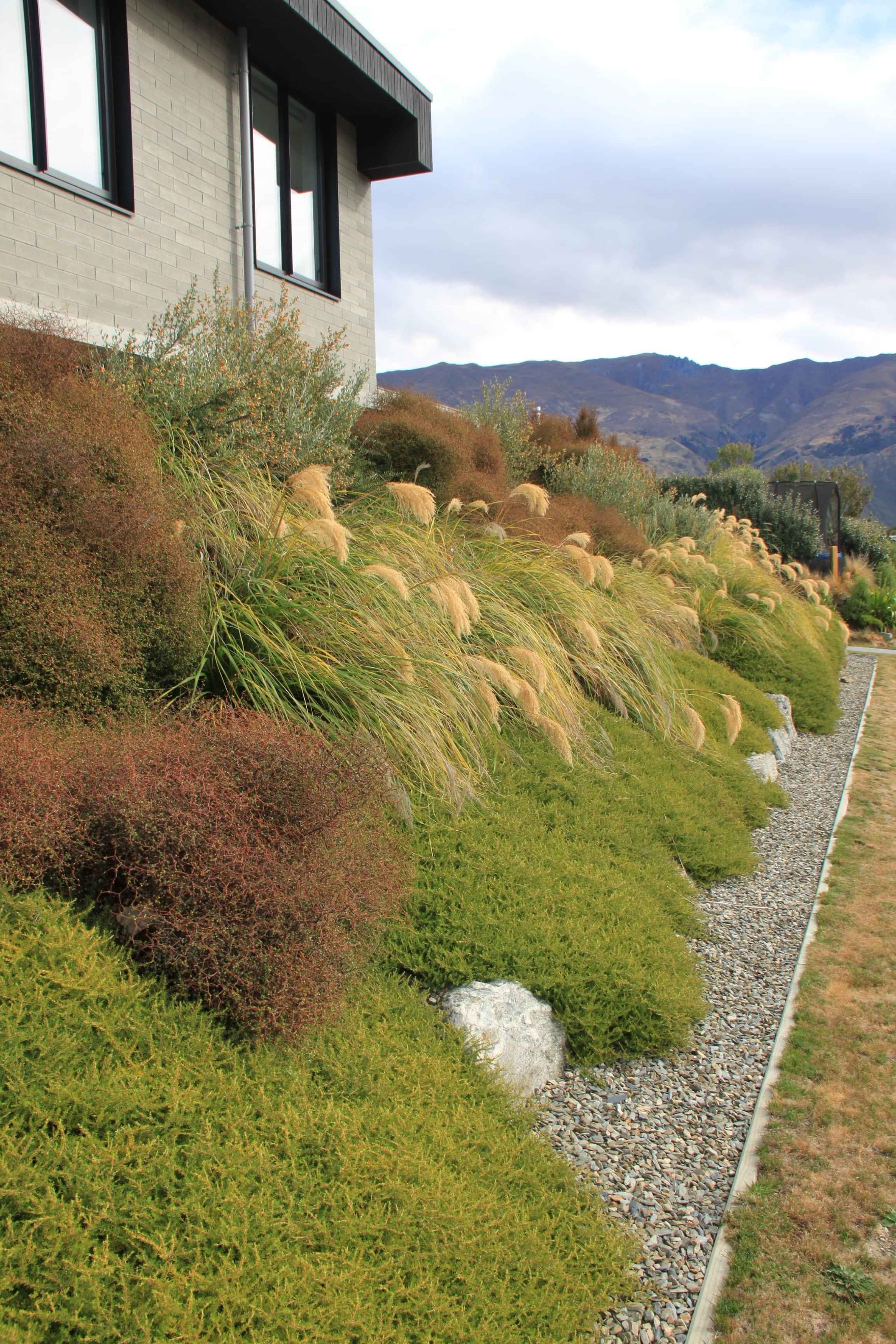
Wanaka Residential Garden
This large garden has been designed to wrap around the newly built house designed by Chris Norman Architecture. The garden is broken into distinct spaces with the views out to Lake Wanaka and mountains beyond being the feature from within the house.
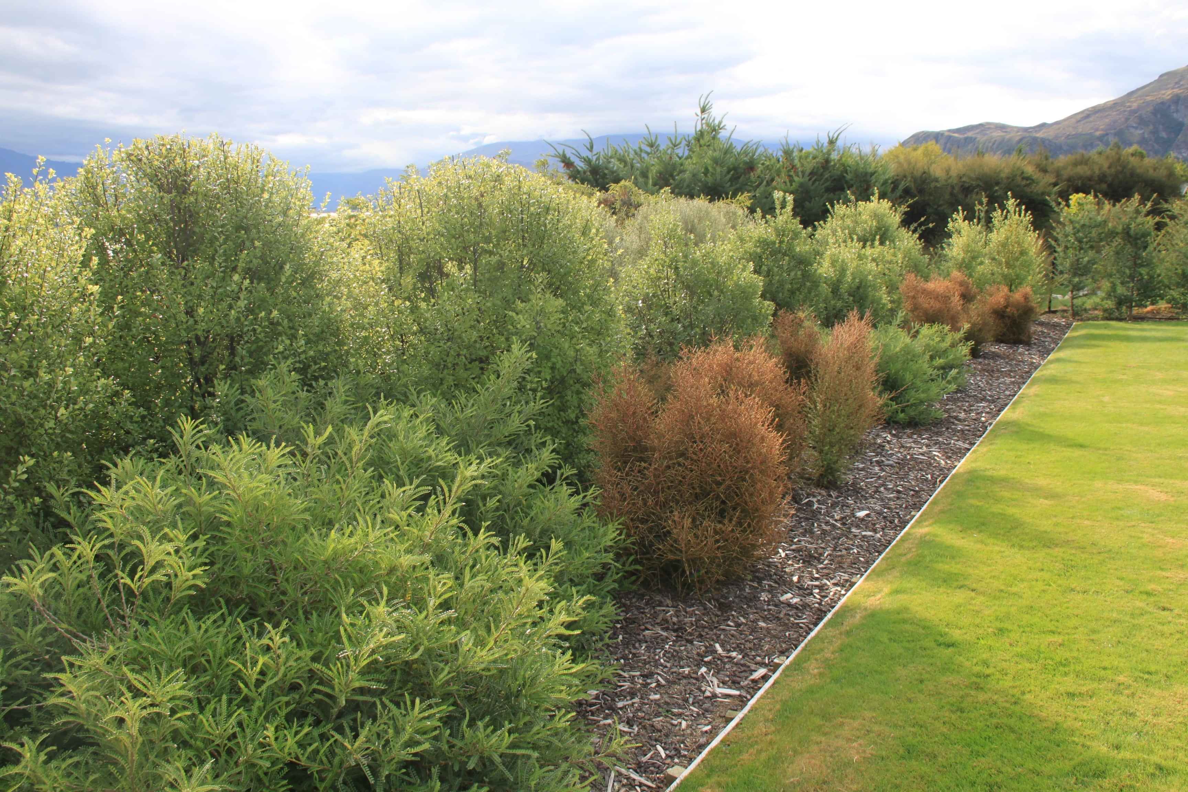
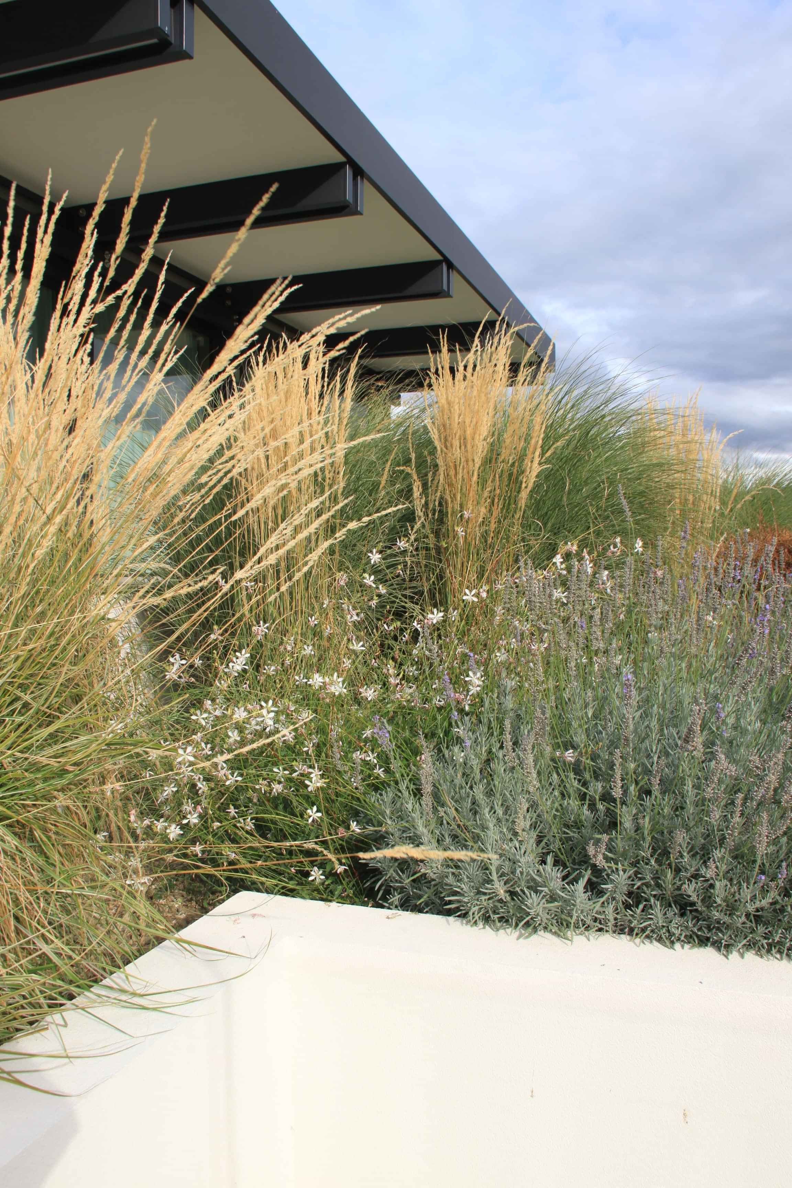
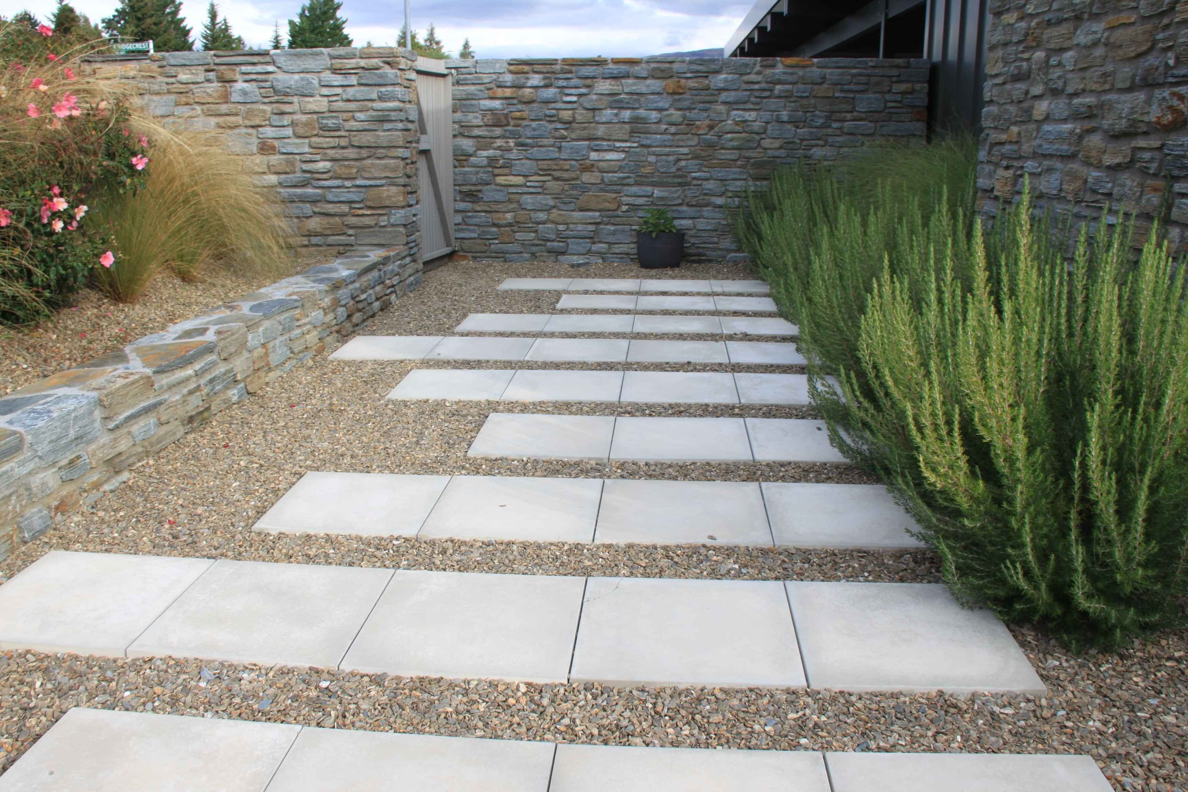
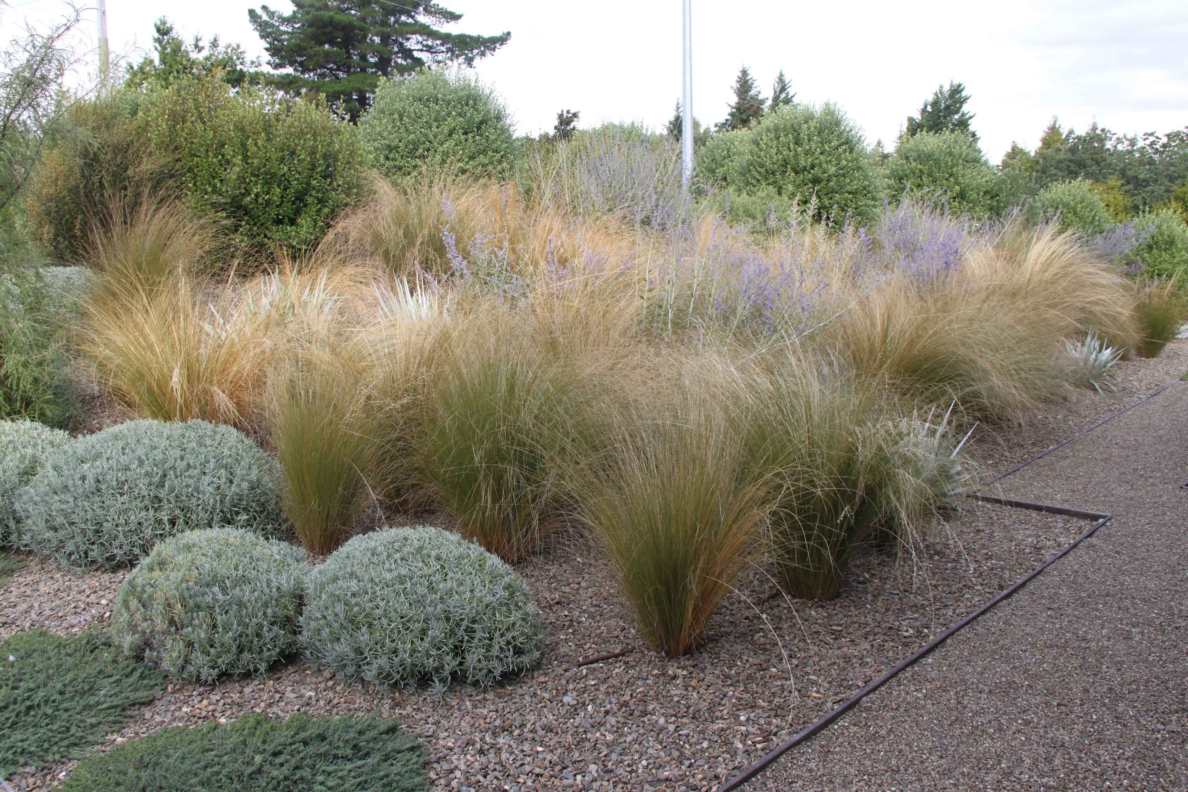
Allenby Park Playspace
This small community play area and BBQ space is located in Allenby Park and has been designed for a range of children, adults and abilities and is a favourite space for community picnics and gatherings. The park includes a tarseal track for learning to ride a bike, a nest swing, balance beams and shade trees.
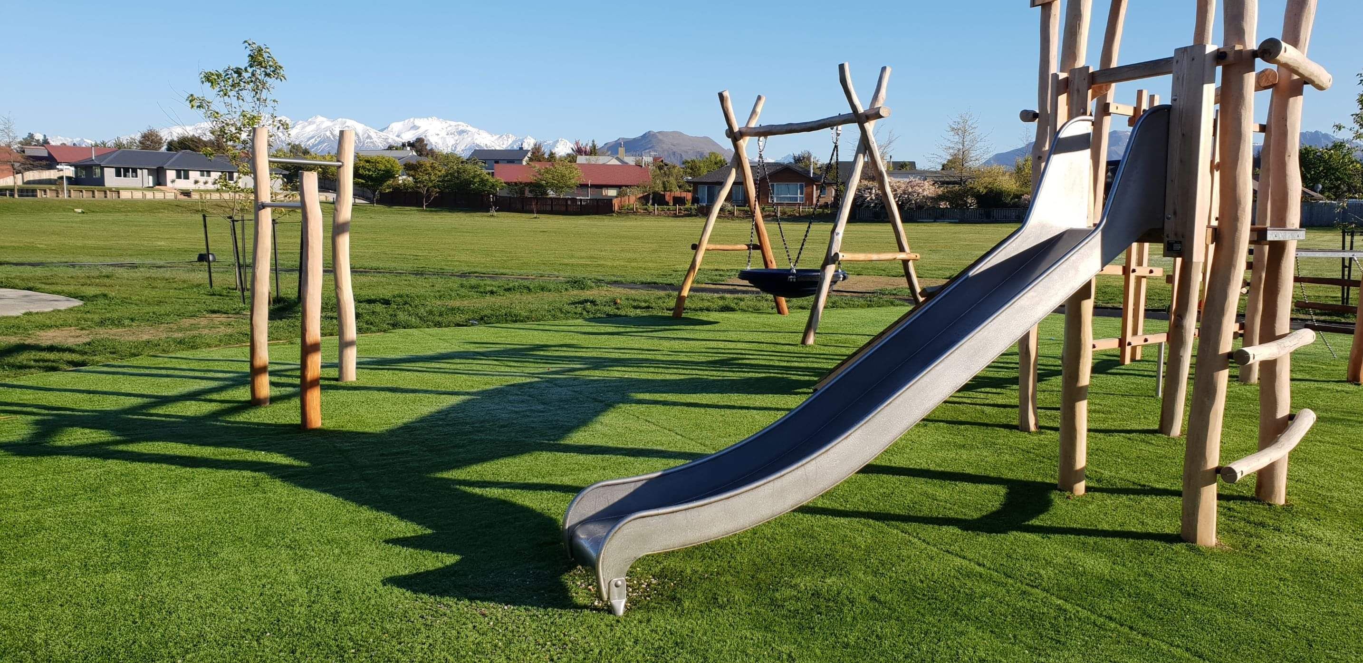
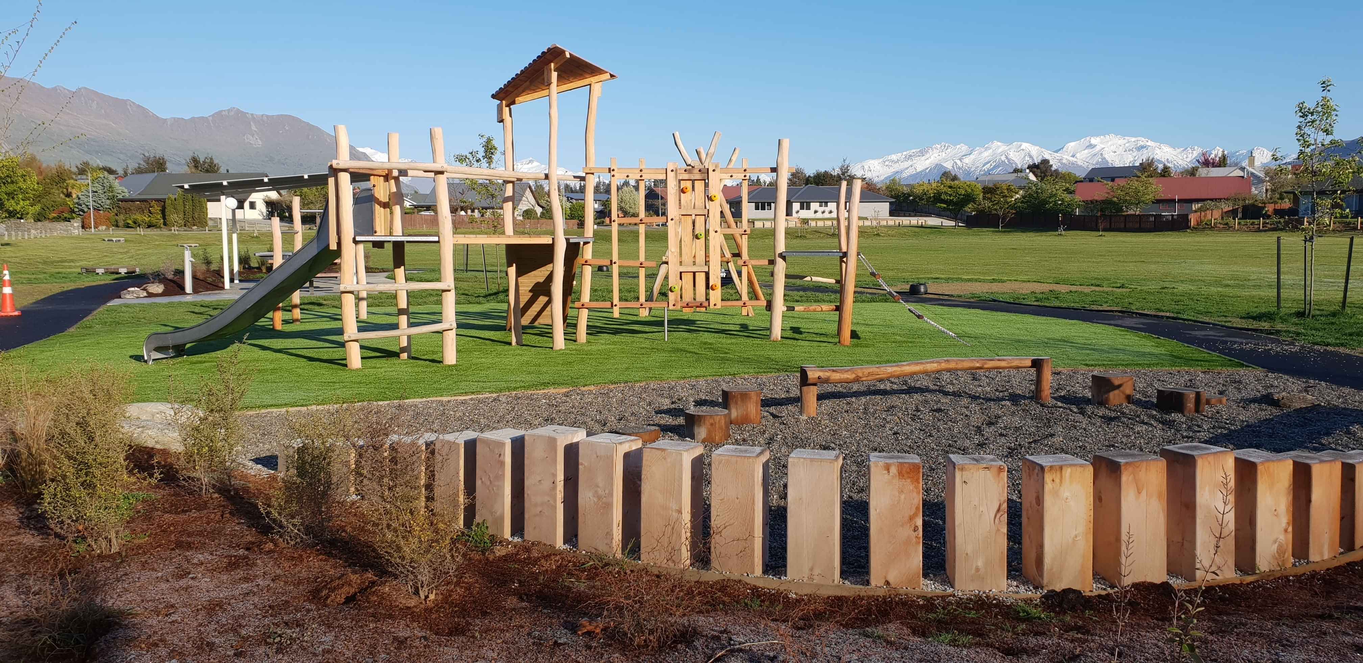
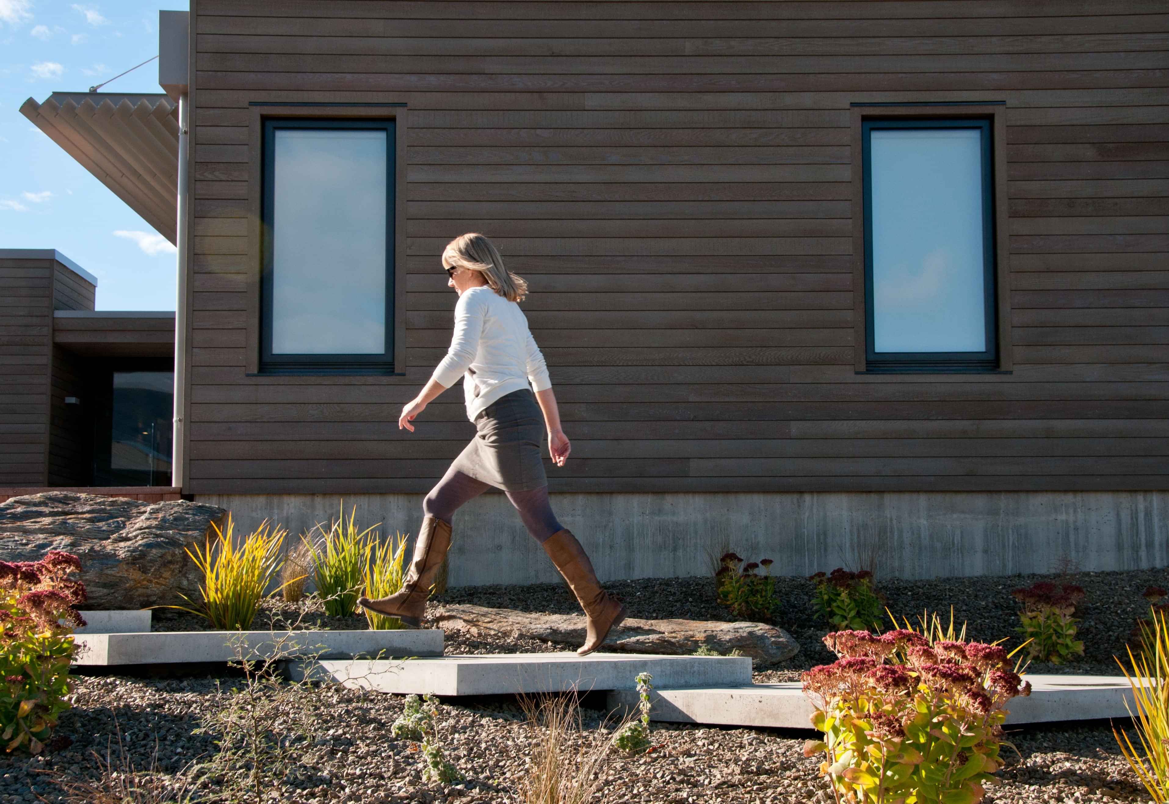
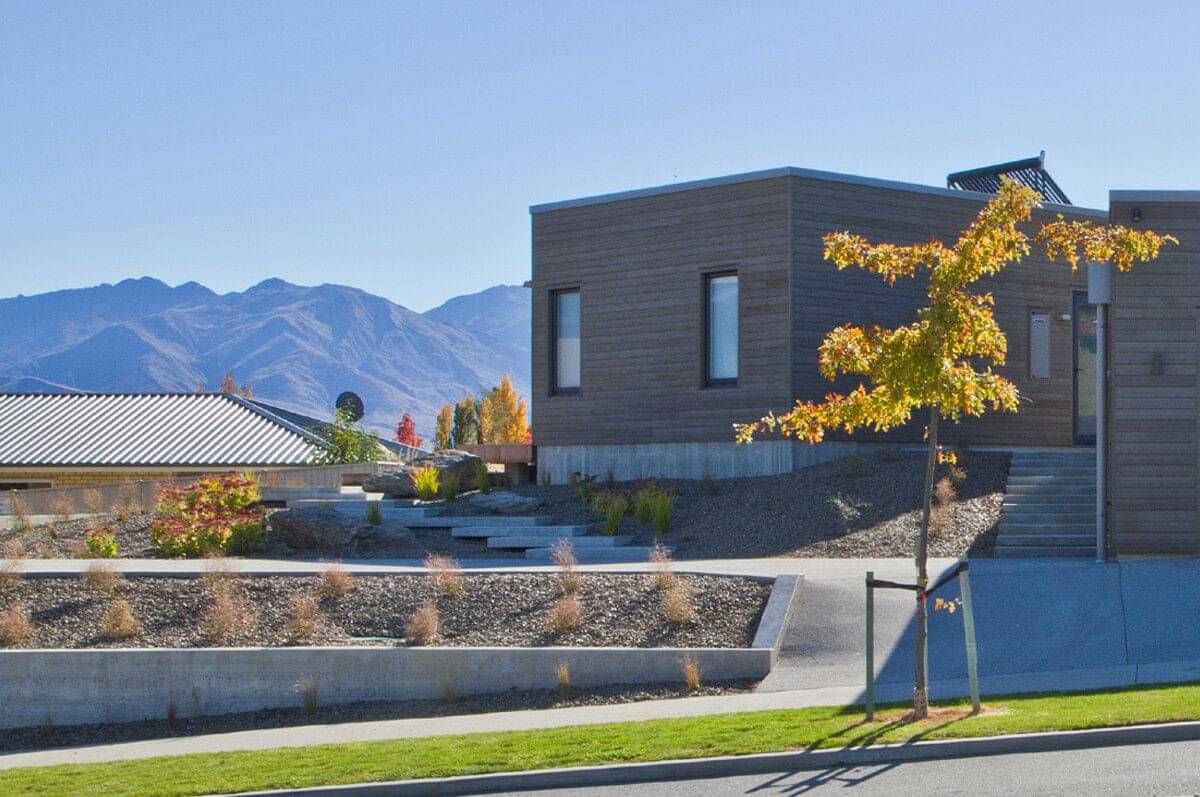
Peninsula Bay Residential Design
The house designed by Architect Anne Salmond involved a challenging slope from the road up to house.
As a design response the slope was broken up between a board formed concrete planted area for privacy and a set of floating steps through a dry tolerant garden. A carpark filled the space in between.
Role
Client Liaison
Landscape Concept Plan
Planting Plan
Detail design
Overseeing implementation
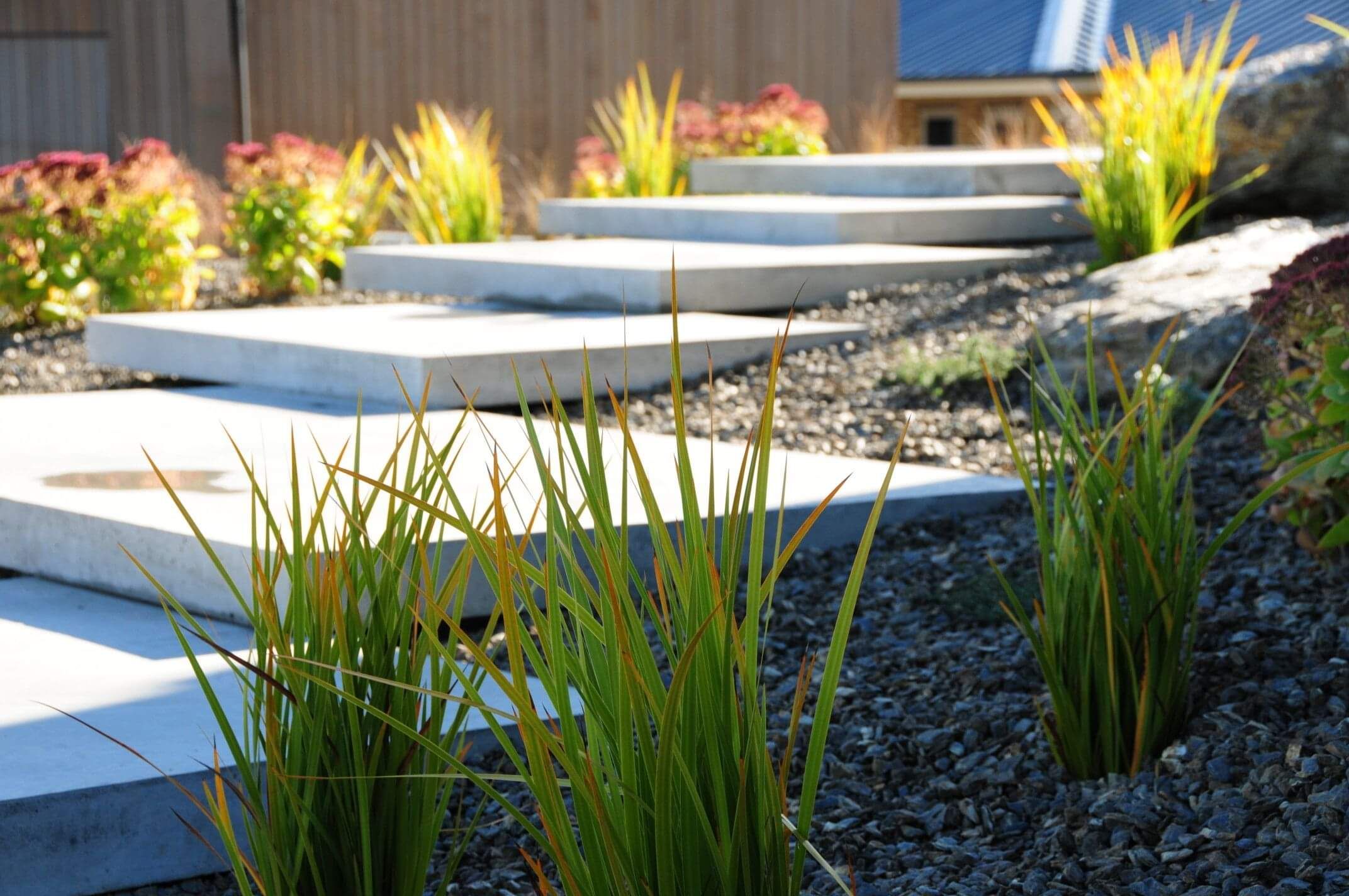
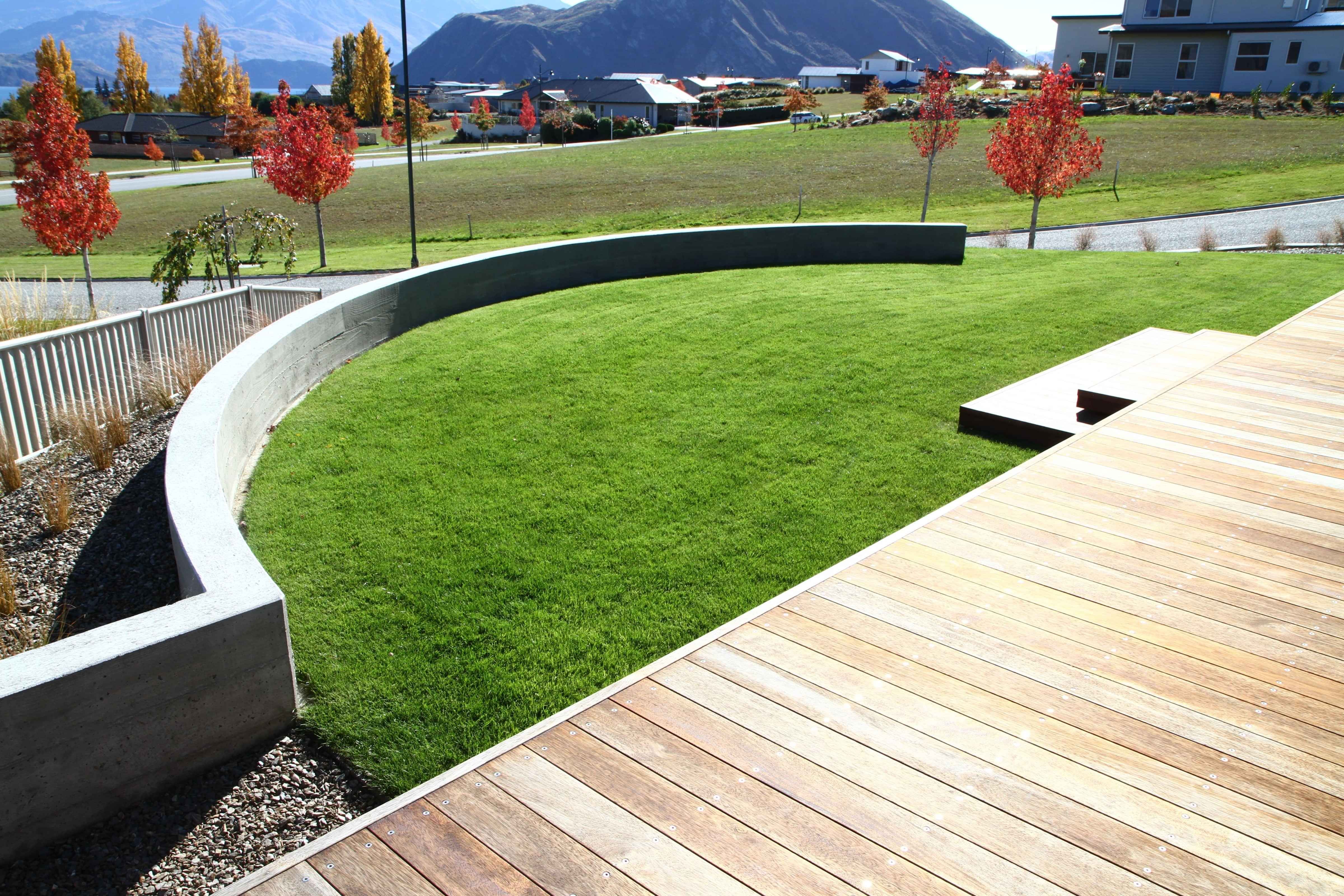
Lakeside Residential Design
This Mason and Wales designed house includes a central courtyard and surrounding garden with views down to Lake Wanaka. The plant selection used is a mix of native and exotic plants to settle it into the surrounding neighbourhood and wider landscape beyond.
